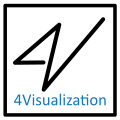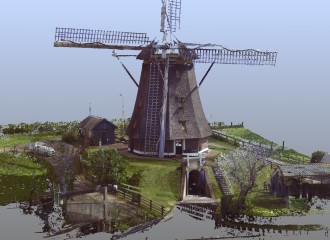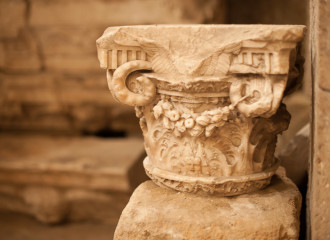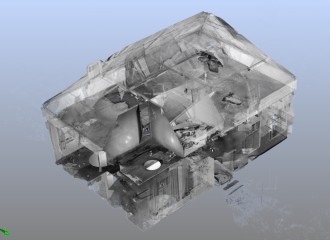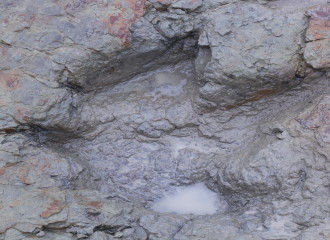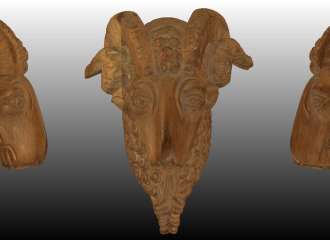We scan anything and everything.
With many years of experience in 3D scanning and visualization, 4Visualization utilises the newest technology that provides very accurate and high resolution data.
File formats we deliver:
.stl .obj .3ds .wrl .dxf .stp .dae .ply .u3d
Our 3D scanners with point accuracy 0,1 mm can scan complex shapes, texture and tricky surfaces and are able to generate highly accurate digital reconstructions that can support significant levels of magnification.
Our detailed scaled surveys of your building can be supplied either in raw point cloud format for client data inquiry and manipulation or in both 2-D and 3-D CAD drawing format as external building plans and elevations and internal building floor plans and sections elevations.
From capturing to the 3D problem solving, we’ll provide the best solution for your project.
