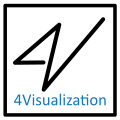Buildings-Asset and facility management
We can provide detailed 3d models which accurately document your entire facilities and their assets, such as power components, machinery and pipe work. This data can be used for builiding management, as -built documentation for CAD modelling and other design tasks:
-Construction, renovation, and relocation projects
-Facility and space acquisition
-Space planning
-Tenant improvements
-Maintaining and repairing systems
-Training guidelines for emergency procedures
-Communicating needs to administrators
-First Responder situational awareness
-Security planning and implementation
Our detailed scaled surveys of your building can be supplied either in raw point cloud format for client data inquiry and manipulation or in both 2-D and 3-D CAD drawing format as external building plans and elevations and Internal building floor plans and sections elevations.
